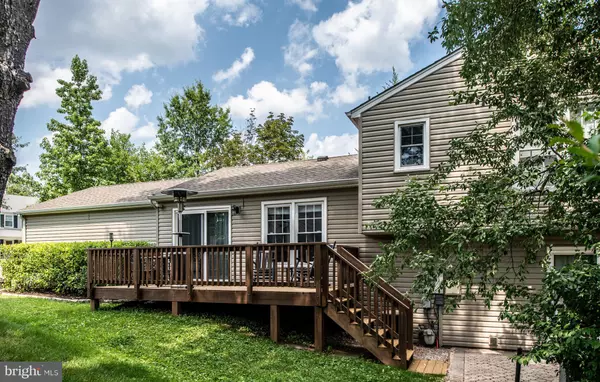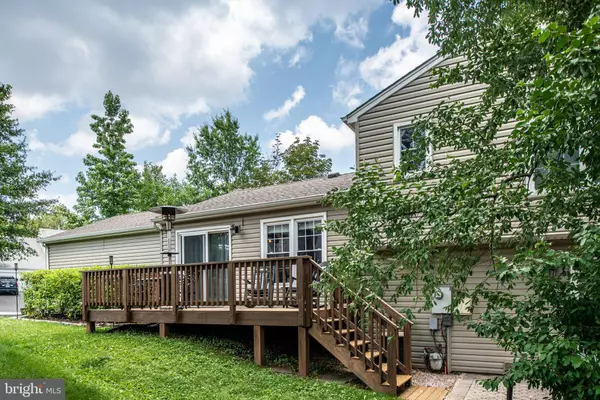$554,000
$587,000
5.6%For more information regarding the value of a property, please contact us for a free consultation.
13501 KING CHARLES DR Chantilly, VA 20151
3 Beds
2 Baths
1,040 SqFt
Key Details
Sold Price $554,000
Property Type Single Family Home
Sub Type Detached
Listing Status Sold
Purchase Type For Sale
Square Footage 1,040 sqft
Price per Sqft $532
Subdivision Fair Oaks Farms
MLS Listing ID VAFX1138658
Sold Date 08/28/20
Style Split Level
Bedrooms 3
Full Baths 2
HOA Fees $38/qua
HOA Y/N Y
Abv Grd Liv Area 1,040
Originating Board BRIGHT
Year Built 1985
Annual Tax Amount $5,294
Tax Year 2020
Lot Size 0.266 Acres
Acres 0.27
Property Description
Immaculate split level on a corner lot. Quiet neighborhood. This home has many upgrades and is in excellent condition, well cared for. Kitchen features maple cabinets and granite countertop. New dishwasher and refrigerator within last 5 years. Water heater 2 years old. Washer/dryer convey. Security cameras convey (5 interior and 3 exterior). Roof is 4 years old. Driveway is 3 years old. Chandelier in dressing room does not convey and will be replaced prior to closing. Fixtures in dressing room can remain or can be removed by owner and walls repainted to convert back to a bedroom.Actual finished square footage is approximately 1,280 square feet, not including the laundry room, mud room and hobby room.
Location
State VA
County Fairfax
Zoning 150
Rooms
Other Rooms Living Room, Dining Room, Bedroom 2, Bedroom 3, Kitchen, Family Room, Bedroom 1, Laundry, Mud Room, Bathroom 1, Bathroom 2, Hobby Room
Basement Fully Finished
Interior
Hot Water Natural Gas
Heating Forced Air
Cooling Central A/C
Flooring Hardwood, Carpet
Fireplaces Number 1
Fireplace Y
Heat Source Natural Gas
Exterior
Garage Garage Door Opener, Garage - Side Entry, Inside Access
Garage Spaces 2.0
Waterfront N
Water Access N
Roof Type Architectural Shingle
Accessibility 36\"+ wide Halls
Parking Type Attached Garage
Attached Garage 2
Total Parking Spaces 2
Garage Y
Building
Story 1.5
Sewer Public Septic
Water Public
Architectural Style Split Level
Level or Stories 1.5
Additional Building Above Grade, Below Grade
Structure Type Dry Wall
New Construction N
Schools
School District Fairfax County Public Schools
Others
HOA Fee Include Common Area Maintenance,Trash
Senior Community No
Tax ID 0353 11 0001A
Ownership Fee Simple
SqFt Source Assessor
Horse Property N
Special Listing Condition Standard
Read Less
Want to know what your home might be worth? Contact us for a FREE valuation!

Our team is ready to help you sell your home for the highest possible price ASAP

Bought with Lynn Marie Walsh • Coldwell Banker Realty






